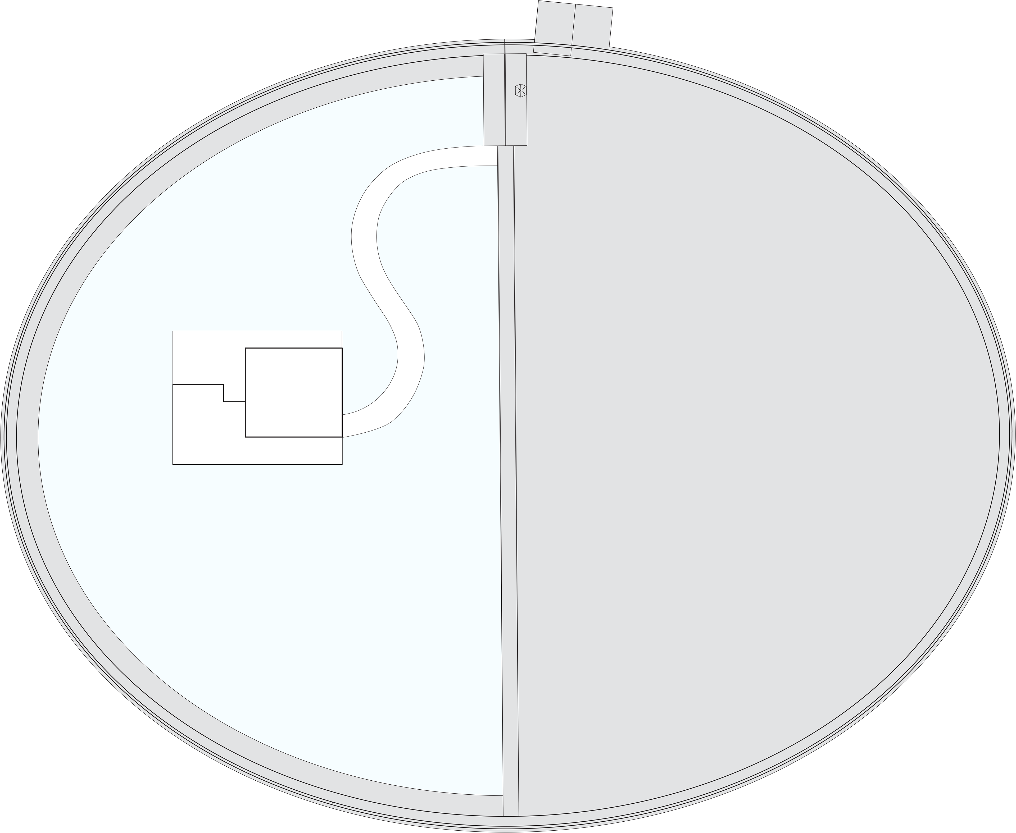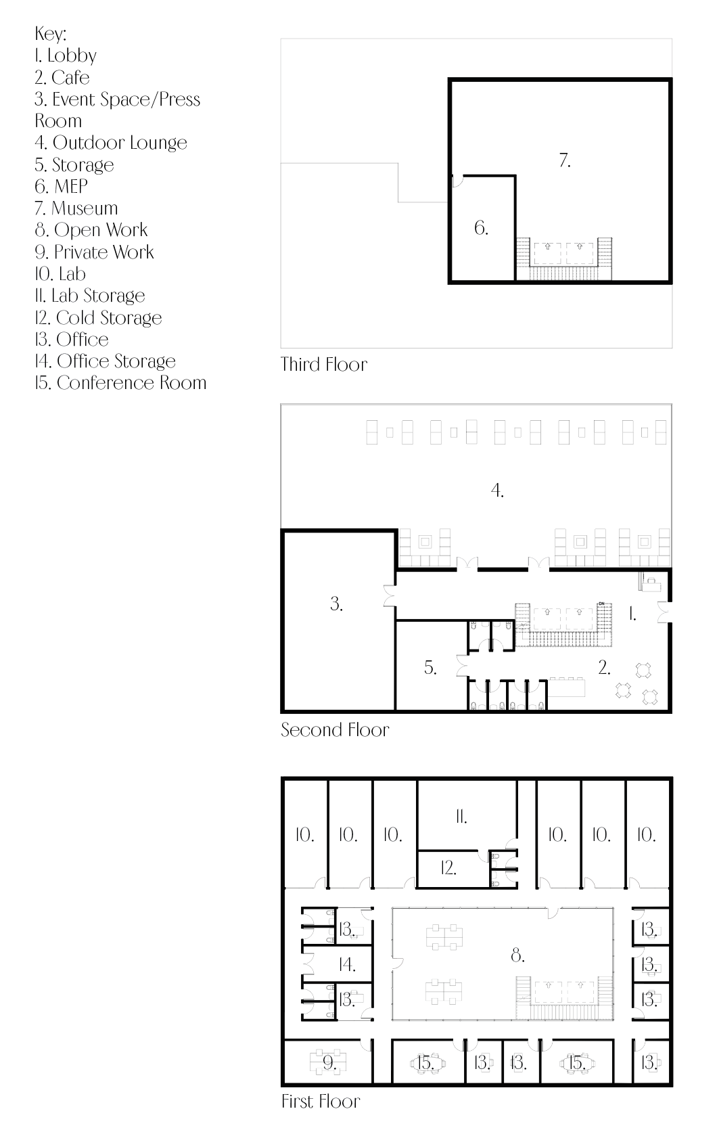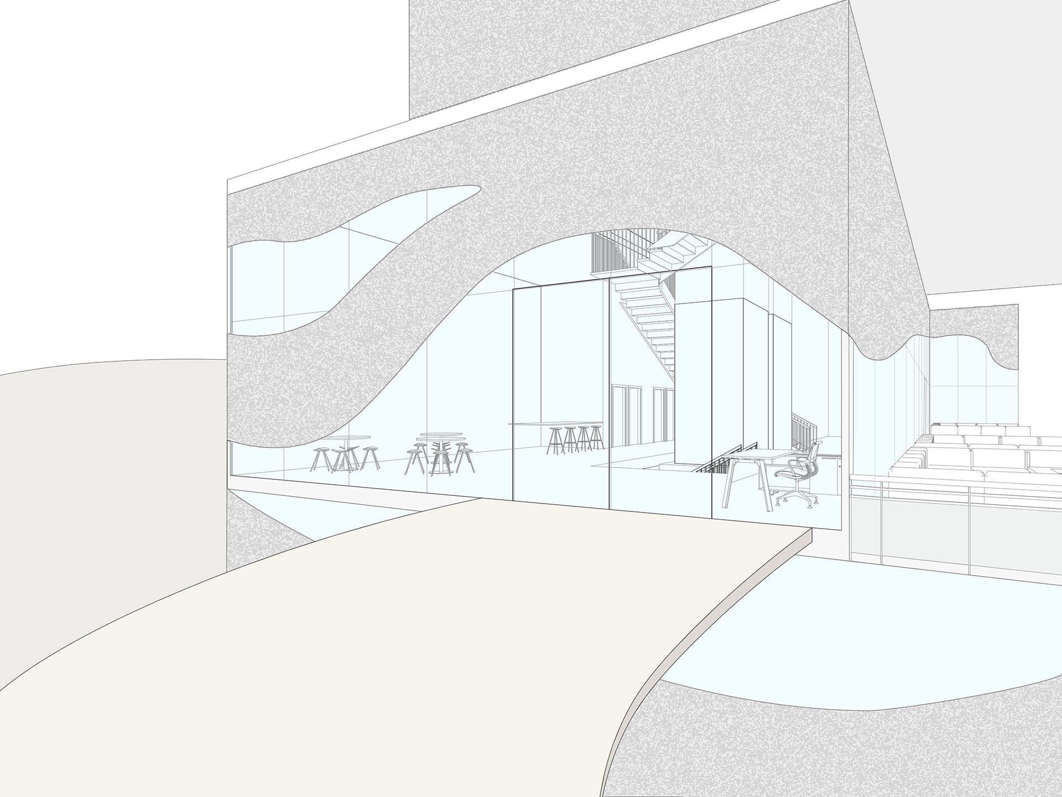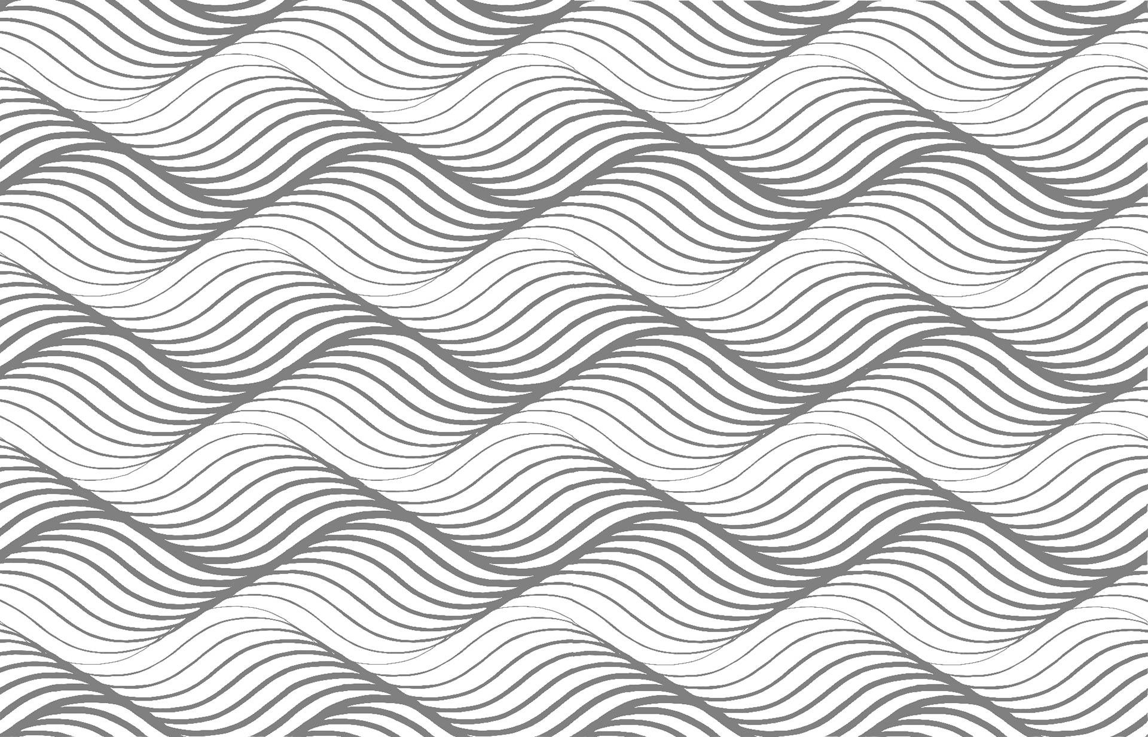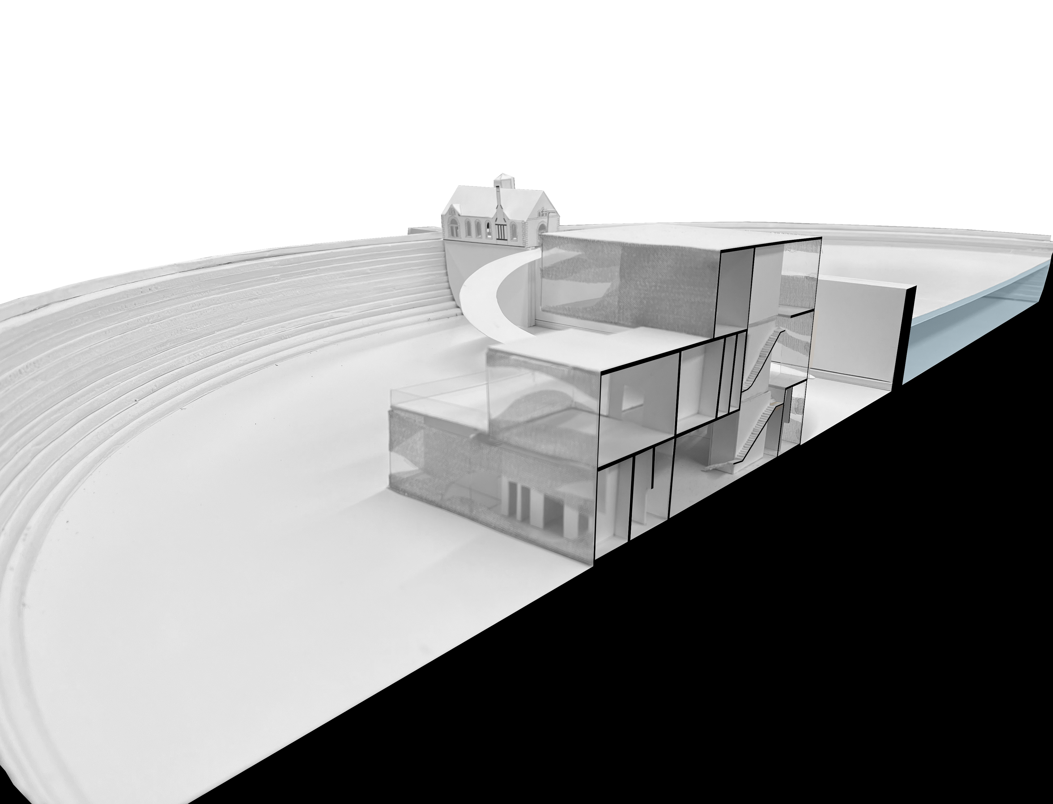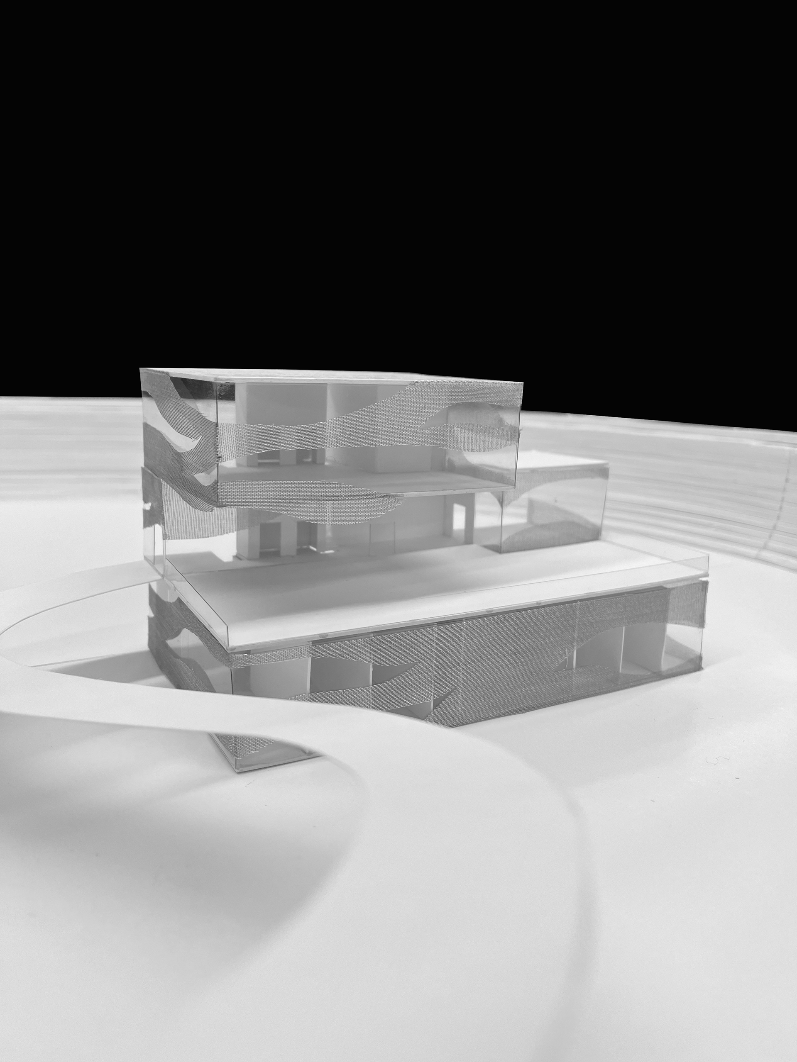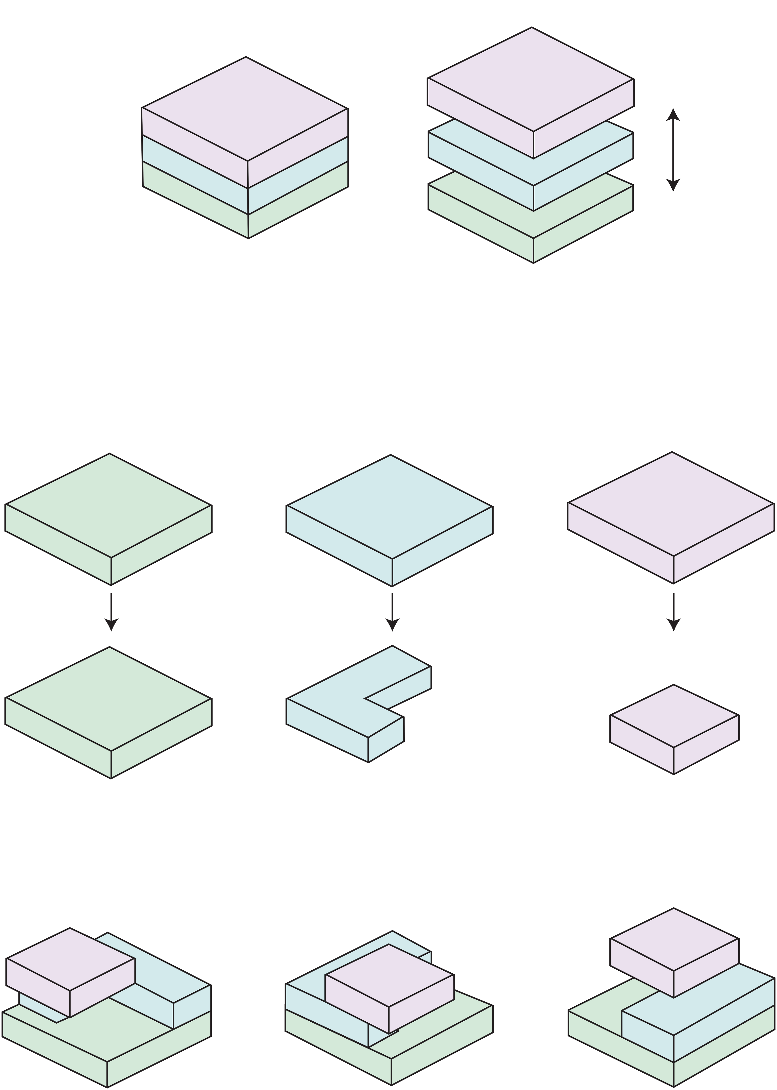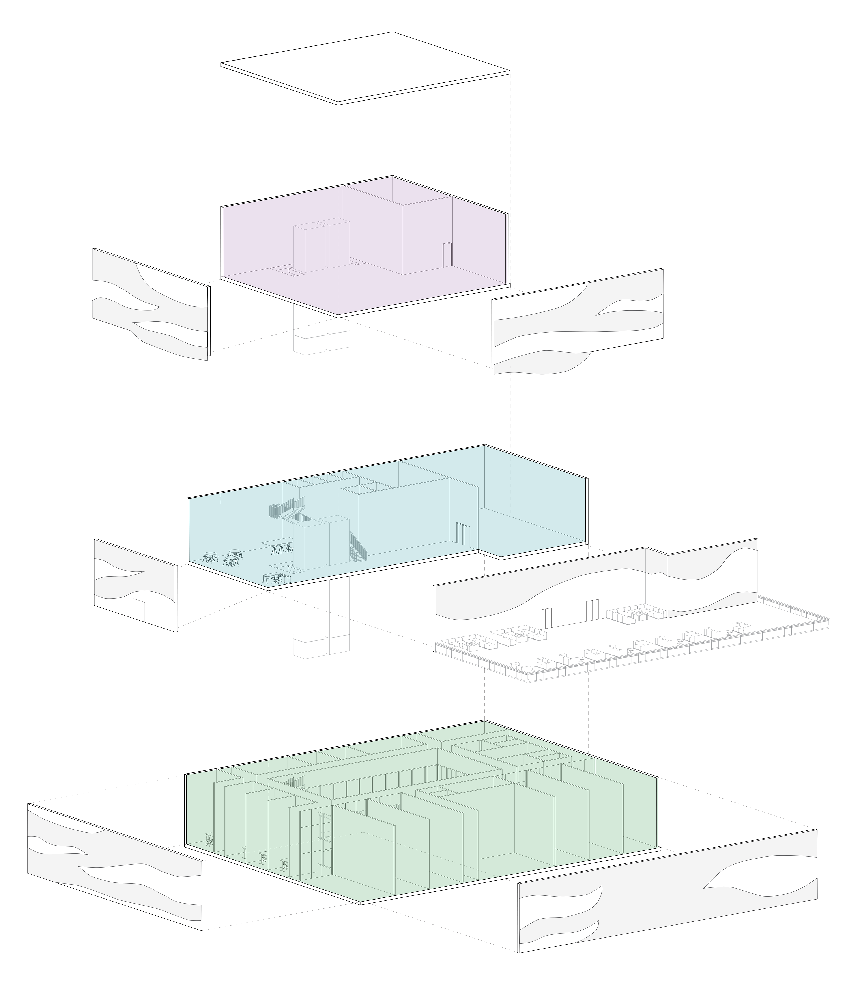PROGRAM:
Design the Nashville Institute for Water Research on Nashville's historic 8th Avenue Reservoir site. The space is to welcome visitors and scientists from around the globe, while also standing as a new icon in Nashville. The west half of the reservoir has been drained currently sits empty, deeming it the fitting location for this new global knowledge hub.
REQUIREMENTS:
Main Lobby (800 sf minimum)
6 Gender Neutral, Single Bathrooms (adjacent to main lobby)
Cafe (500 sf)
Museum/Gallery (2,000 sf)
Large Press Room and Meeting Space (1,500 sf minimum)
6 Labs (12' x 30' each)
Lab General Storage (500 sf)
Cold Storage (200 sf)
8 Offices (100 sf minimum)
Open Work Space (1,500 sf minimum)
2 Conference Rooms (250 sf minimum)
Office Storage (200 sf)
Minimum 3 Single Bathrooms for Office and Lab Use
Building Storage (500 sf minimum)
MEP (500 sf)
