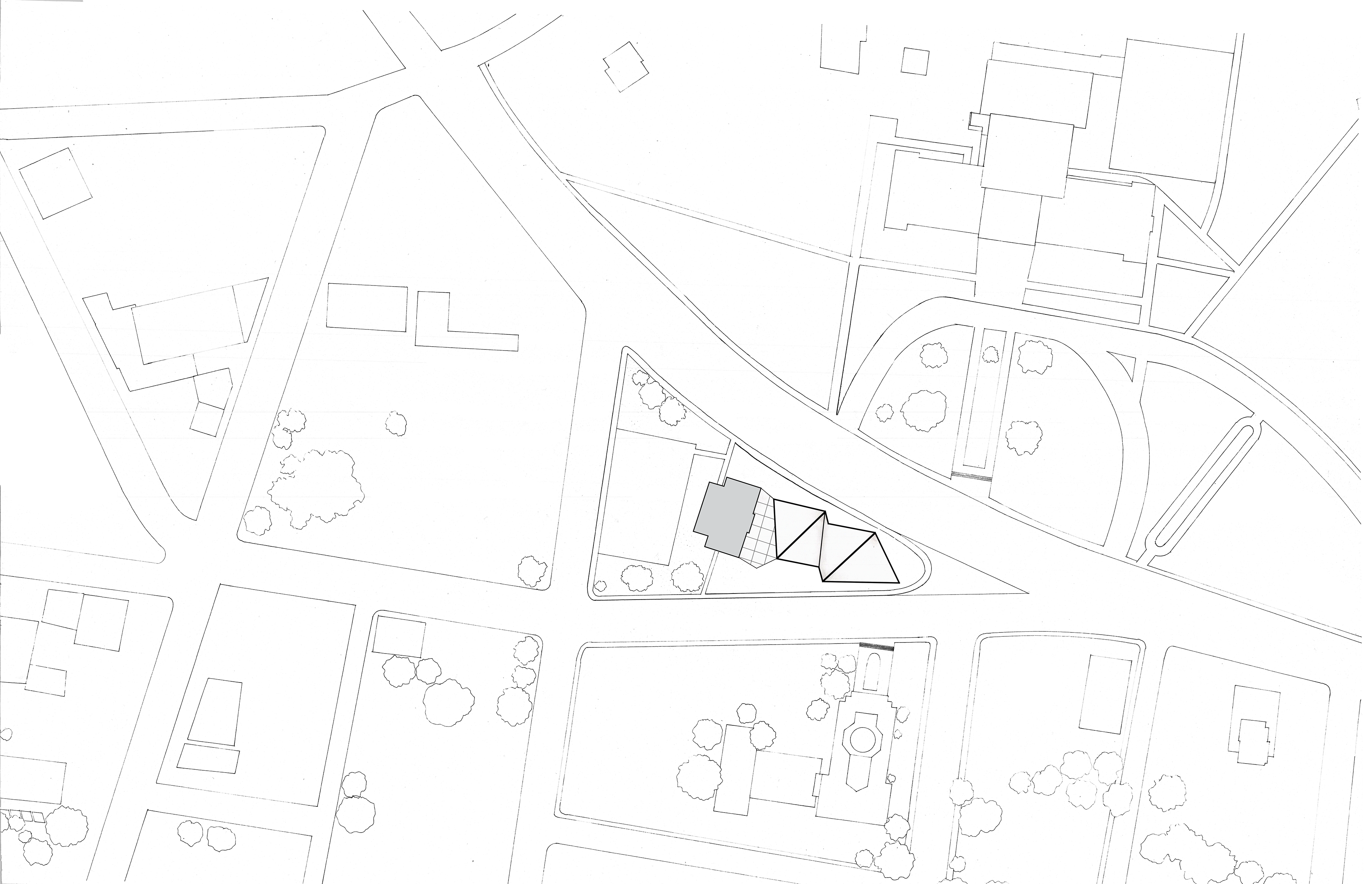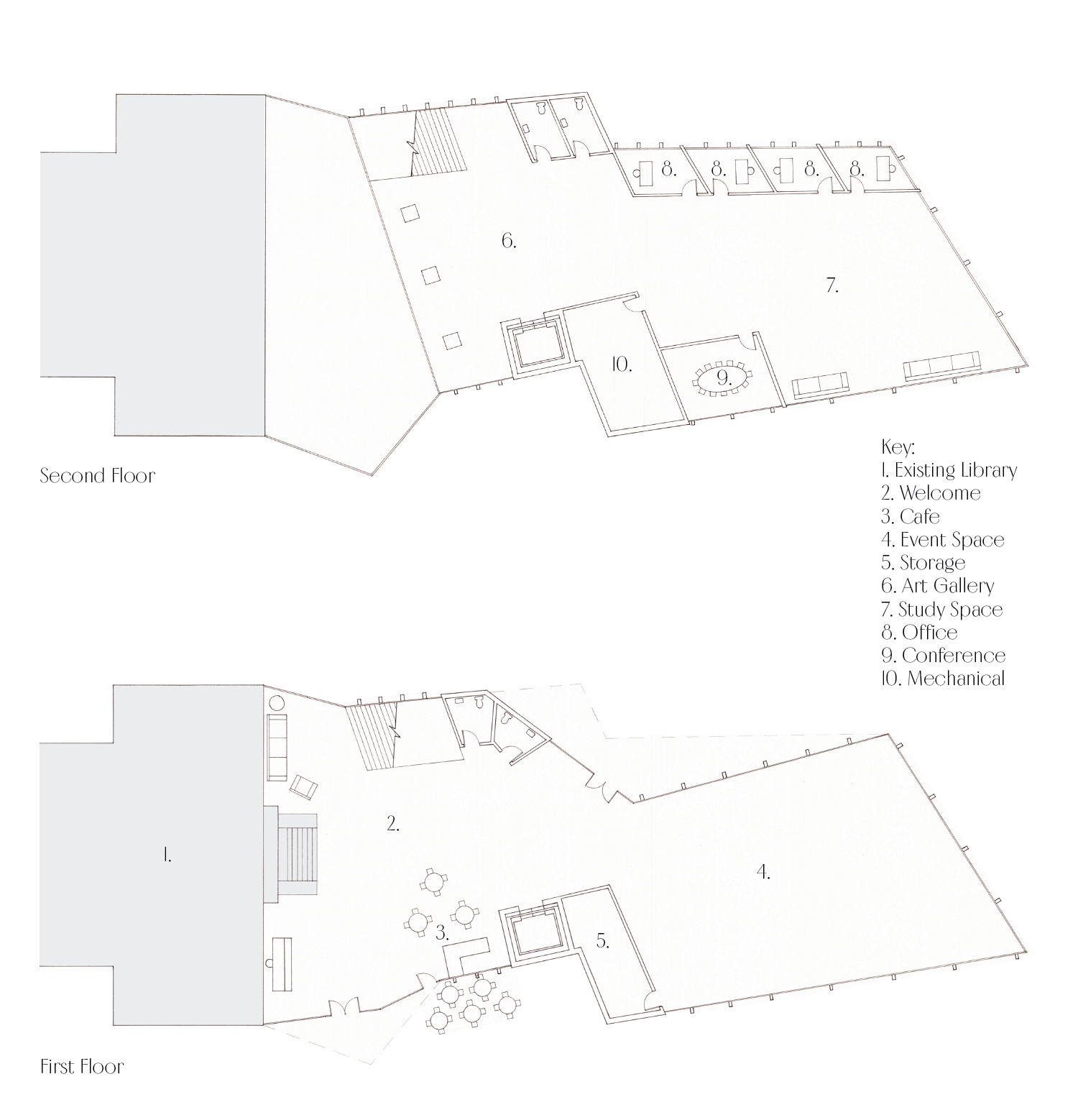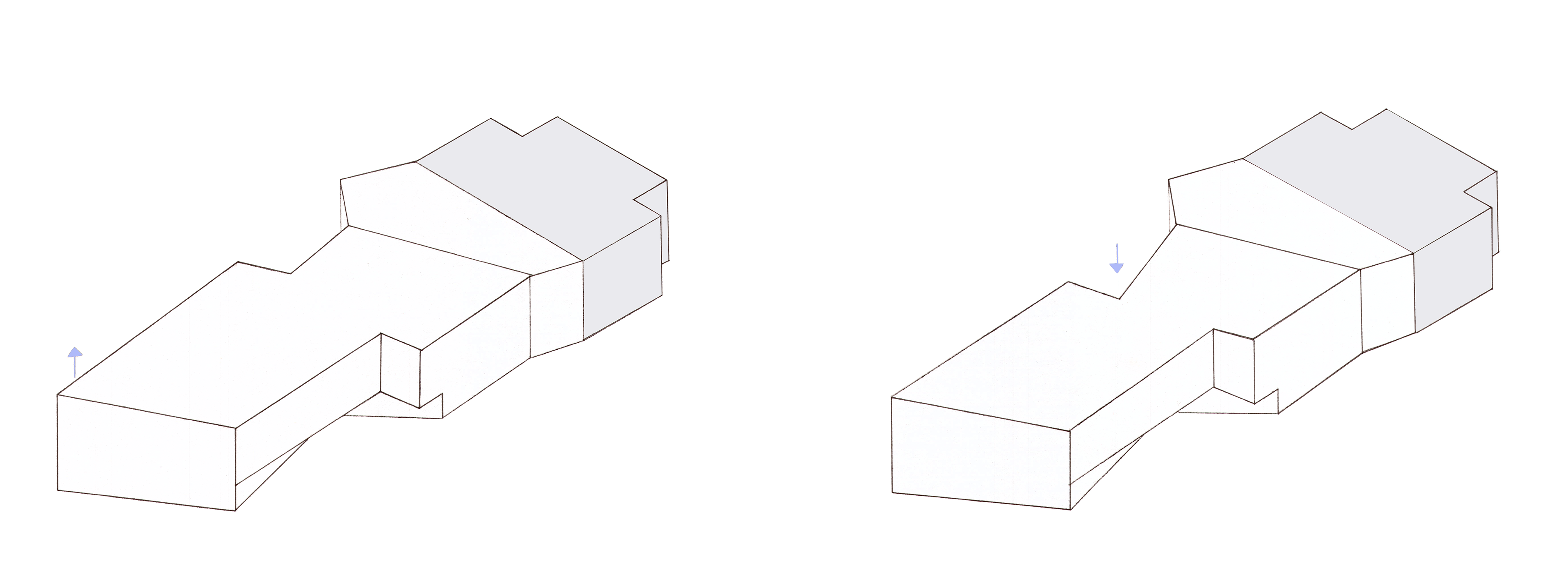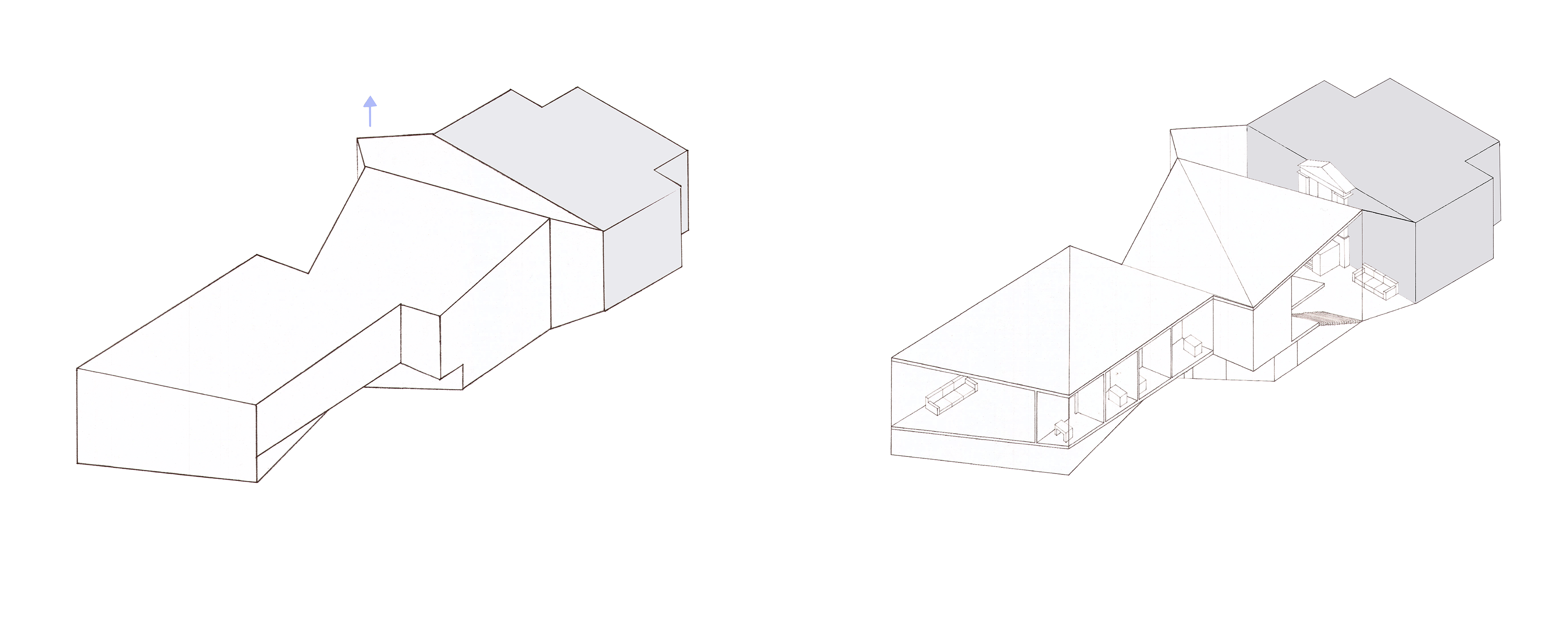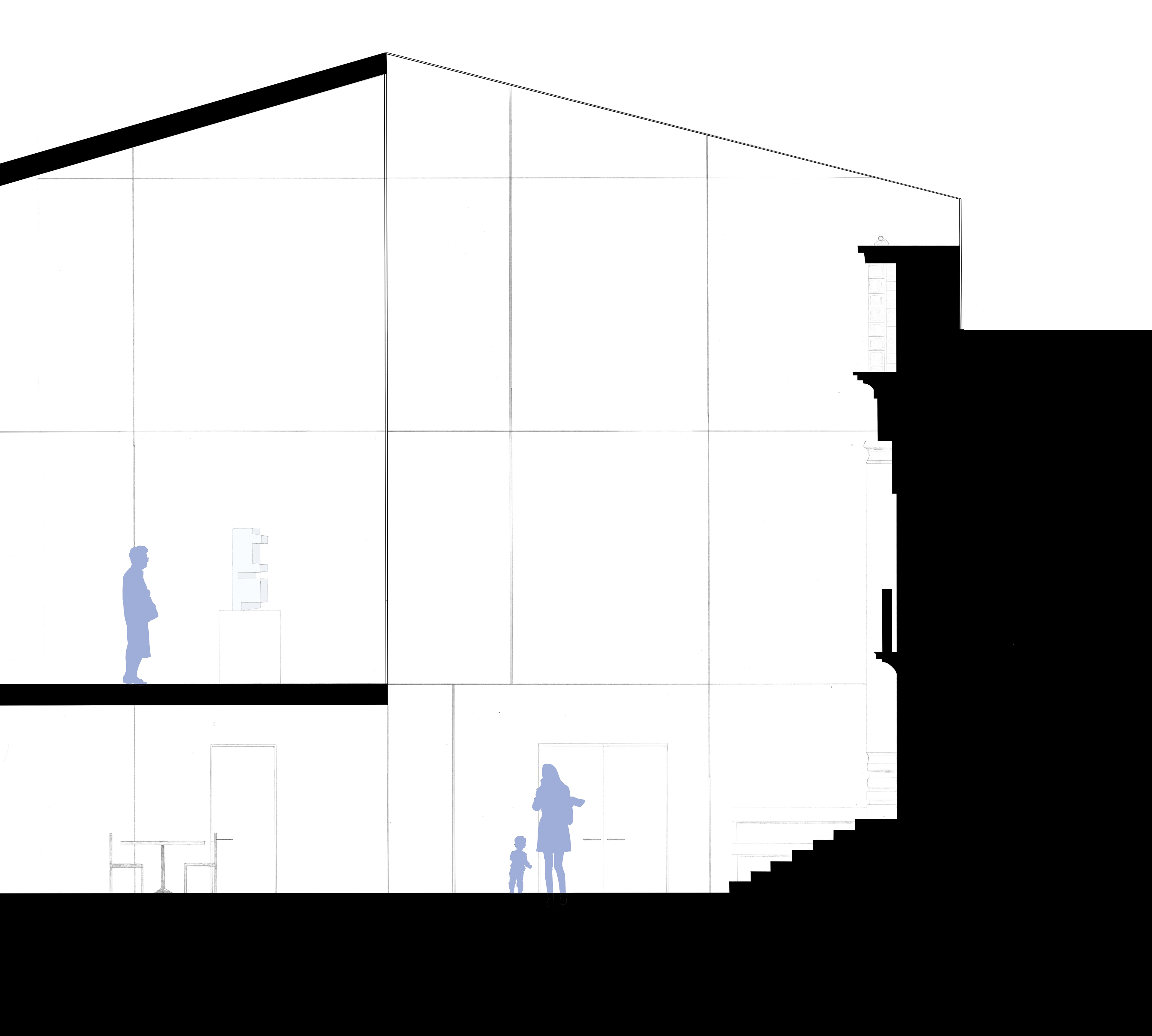PROGRAM:
Create a flexible neighborhood destination symbolizing the intrinsic qualities unique to the community by providing a place for local residents and visitors alike to pause, meet, and host events. This community center is conceived to be developed in conjunction with the programming of the existing Nashville Public Library East Branch, which adjoins the project site. The community center and the library are to share the existing parking lot and shall have a physical connection between them, such that one can freely walk between buildings without being exposed to the elements.
REQUIREMENTS:
REQUIREMENTS:
Flexible Main Event Space: 2,500sf minimum
Art Gallery/Flexible Secondary Event Space: 500sf
Outdoor Gathering Space
Main Lobby and Welcome Desk: 750sf minimum
Café: Min 400sf (located within the lobby with direct access to outside)
(4) Offices: 100sf minimum each
Conference Room: 250sf (near offices)
(4) Gender Neutral, Single Restrooms
Storage Room: 250sf (easily accessible from main event space)
Mechanical Room: Minimum 500sf


